The Belvedere Apartments - Apartment Living in Naperville, IL
About
Office Hours
Monday through Friday: 9:00 AM to 6:00 PM. Saturday: 10:00 AM to 5:00 PM. Sunday: 12:00 PM to 5:00 PM.
Discover the perfect blend of modern comfort and classic sophistication at The Belvedere Apartments, nestled in the heart of Naperville, IL. With its location adjacent to the Tamarack Golf Club, you'll love the broad golf course views that adorn your dwelling. The Wolf Creek Preserve and Commissioners Park are merely a few steps away, offering plenty of outdoor adventure. Our thoughtfully designed residences offer an unparalleled living experience, complete with high-end amenities, elegant finishes, and a warm community atmosphere.
Whether you’re a young professional, a growing family, or someone seeking a peaceful retreat, The Belvedere Apartments provide the ideal space for your lifestyle. Explore our selection of spacious 1, 2, and 3-bedroom floor plans, each outfitted with Samsung stainless steel appliances, in-unit full size washer and dryer, and designer touches throughout.
Prime Naperville Location: Minutes from top-rated schools, shopping, dining, and entertainment, with easy access to major highways and the vibrant city life of downtown Naperville.
Resort-Style Amenities: Enjoy a state-of-the-art fitness center, resort-inspired swimming pool, private dog park, and a luxurious clubhouse perfect for social gatherings.
Unmatched Service: Our dedicated on-site management and maintenance teams are here to ensure your living experience is seamless.
Pet-Friendly Community: We welcome your furry friends with open arms! Our pet-friendly apartments and nearby walking trails make it easy to enjoy quality time outdoors.
Come home to The Belvedere Apartments, where luxury meets convenience. Schedule a tour. today and see why so many call us the best place to live in Naperville.
Specials
🏠👀Look & Lease Special!
Valid 2025-04-01 to 2025-04-29
🌷 April Move-In Special! 🌞 Spring into savings with up to 1.5 months FREE on select ground-floor three-bedroom apartments and 1 month FREE on select two-bedroom & three-bedroom apartments! 🏡✨ Don’t miss out on this fresh start—call us today to claim this limited-time offer! 🌼📞 #SpringSavings #MoveInSpecial #NewSeasonNewHome
Move-In Special:
Valid 2025-04-01 to 2025-04-29
🌸 Spring Into Savings with Our Look and Lease Special! 🌞 Ready to make a move? Enjoy $300 off your holding fee upon move-in when you find your perfect home! 🏡 Don’t wait—this offer blooms quickly! Call today and spring into your new place! 🌷📞 #SpringIntoSavings #LookAndLease #FreshStart
Floor Plans
1 Bedroom Floor Plan
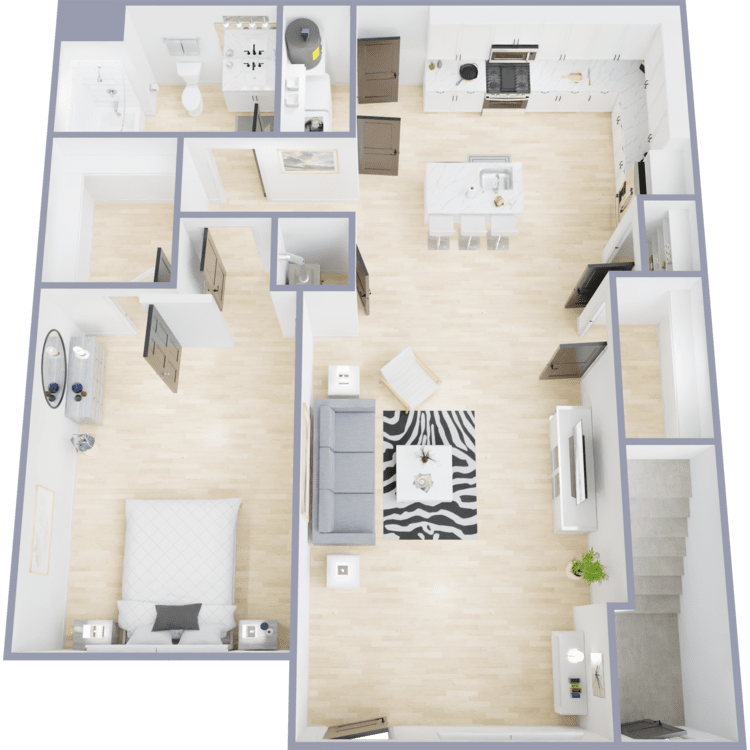
Oakmont
Details
- Beds: 1 Bedroom
- Baths: 1
- Square Feet: 770
- Rent: $2225
- Deposit: $1100-$2200
Floor Plan Amenities
- Eco Bee Thermostat
- Fiber Connection
- Private Entries
- Quartz Countertops
- Smart Home Technology
- Smart Stainless Smart Steel Appliances
- 42" Upper White Chic Cabinetry with Crown Molding
- Full-size Washer and Dryer in Home
* In Select Apartment Homes
Floor Plan Photos
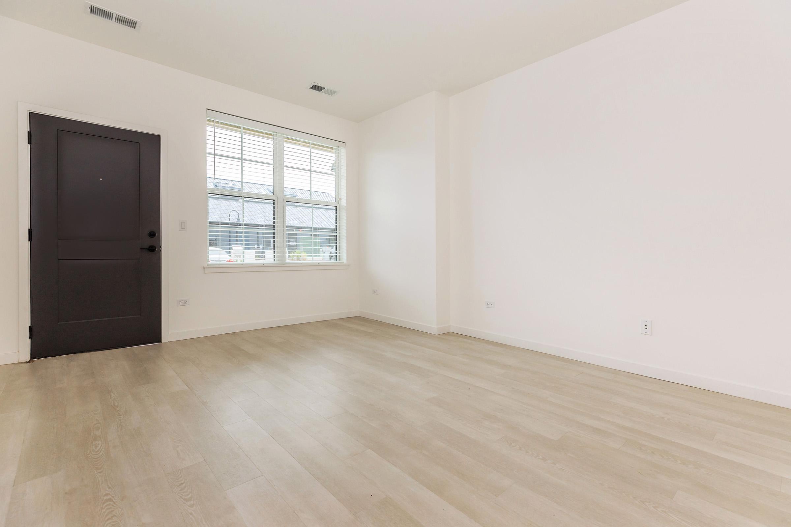
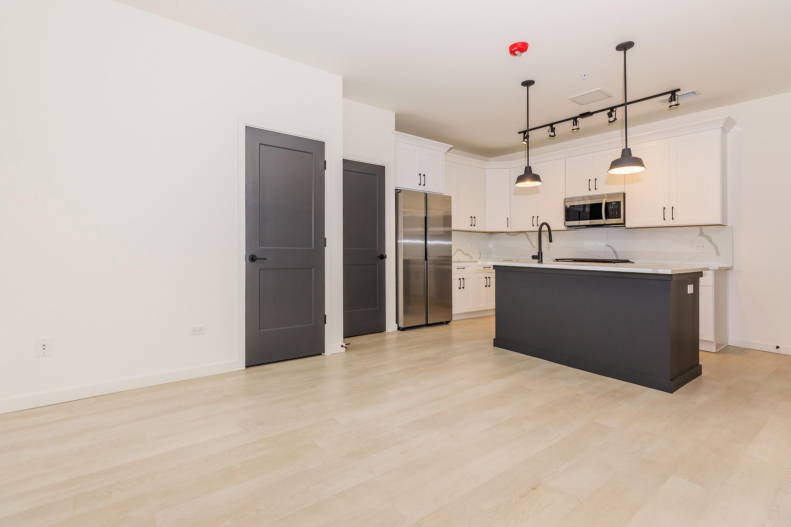
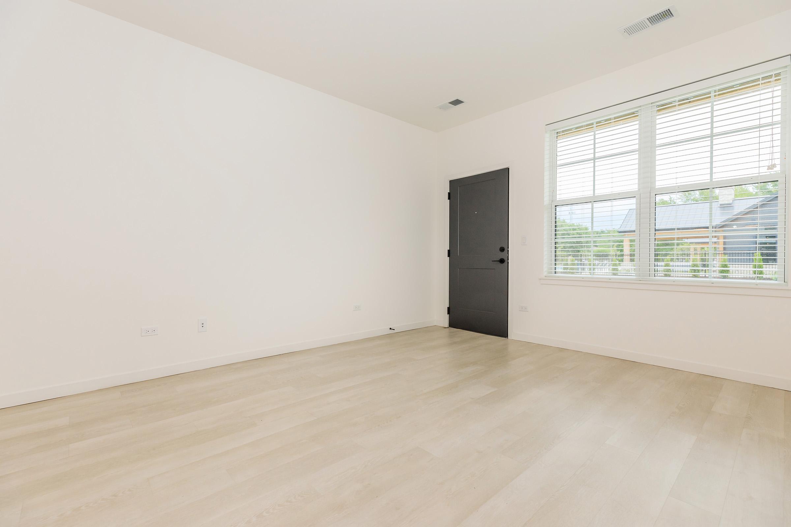
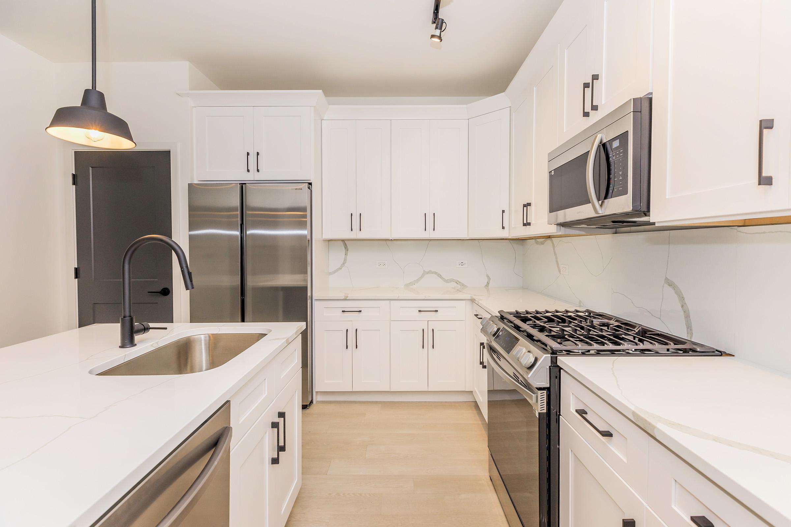
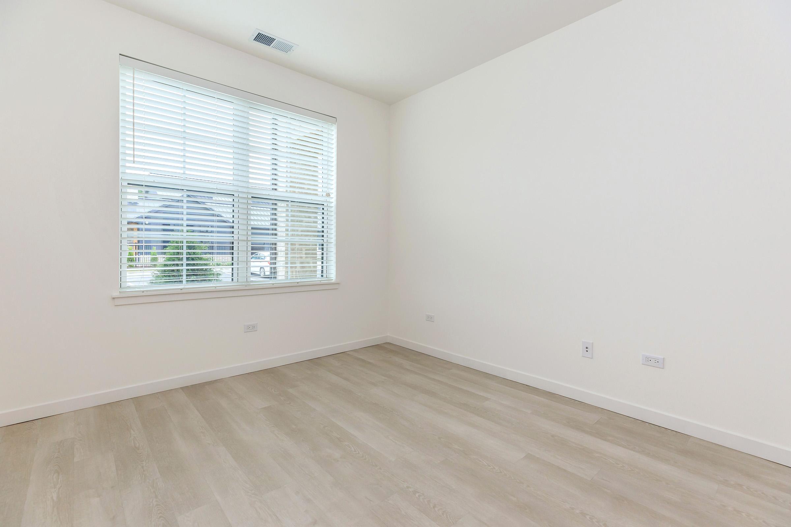
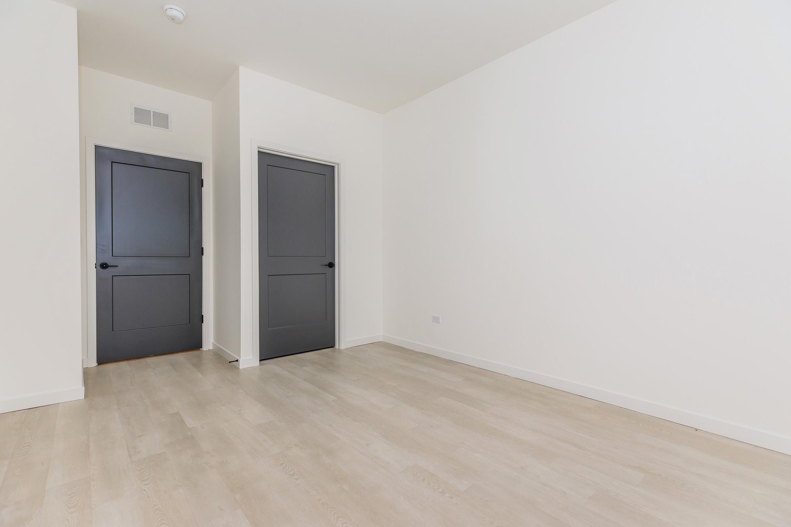
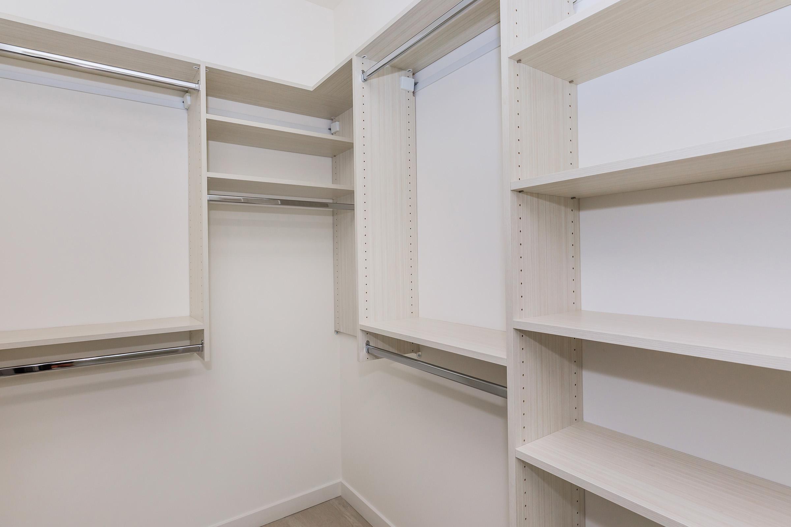
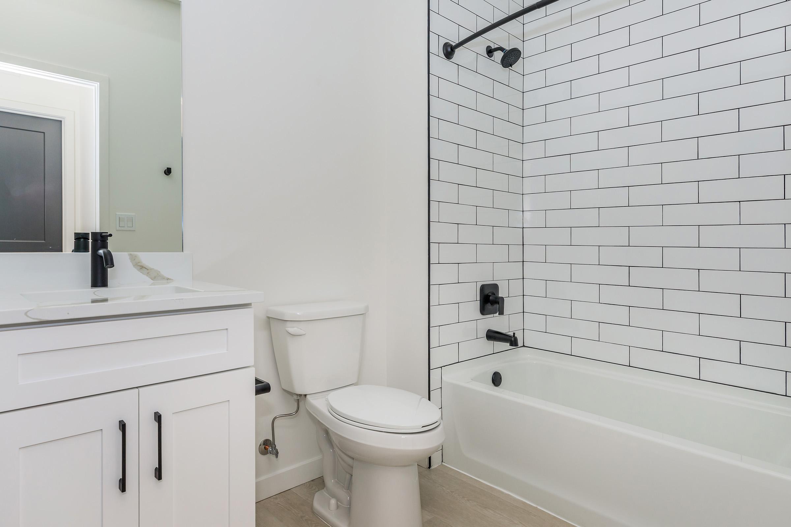
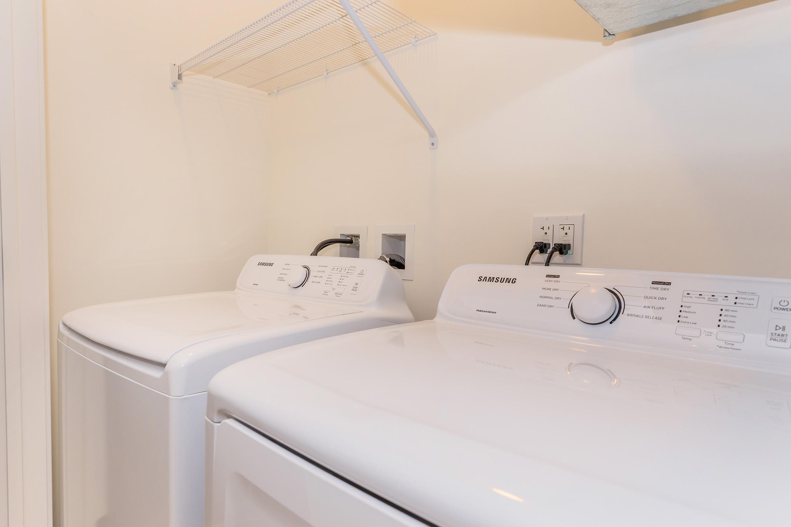
2 Bedroom Floor Plan
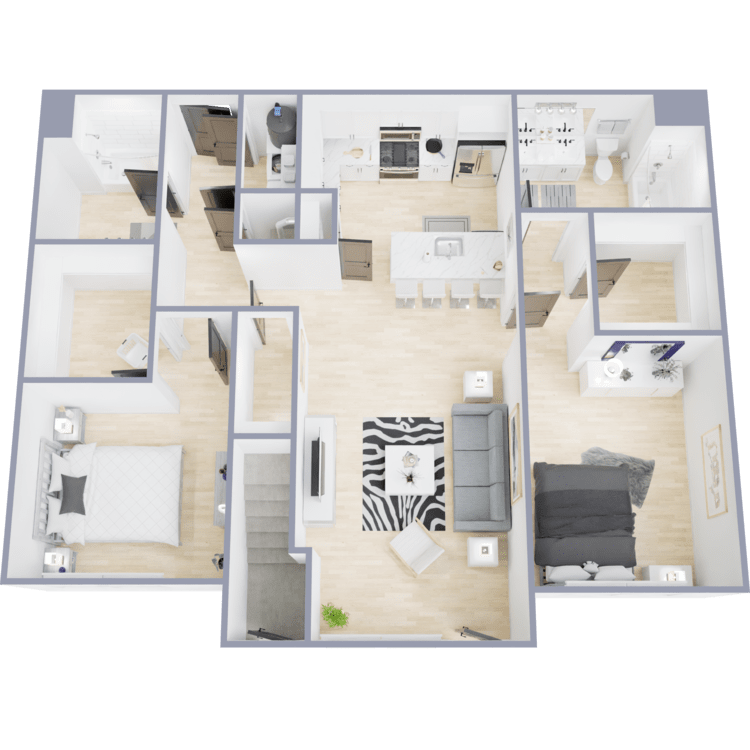
Pinehurst I
Details
- Beds: 2 Bedrooms
- Baths: 2
- Square Feet: 1080
- Rent: Call for details.
- Deposit: $1275-$2650
Floor Plan Amenities
- Eco Bee Thermostat
- Fiber Connection
- Private Entries
- Quartz Countertops
- Smart Home Technology
- Smart Stainless Smart Steel Appliances
- 42" Upper White Chic Cabinetry with Crown Molding
- Full-size Washer and Dryer in Home
* In Select Apartment Homes
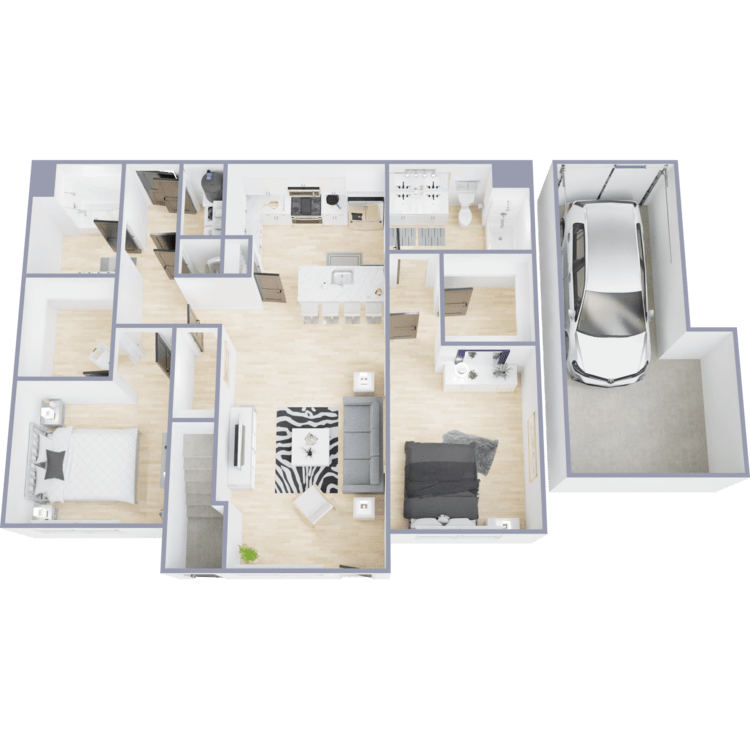
Pinehurst II
Details
- Beds: 2 Bedrooms
- Baths: 2
- Square Feet: 1080
- Rent: $2700-$2850
- Deposit: $1350-$2850
Floor Plan Amenities
- Attached Garages *
- Eco Bee Thermostat
- Fiber Connection
- Private Entries
- Quartz Countertops
- Smart Home Technology
- Smart Stainless Smart Steel Appliances
- 42" Upper White Chic Cabinetry with Crown Molding
- Full-size Washer and Dryer in Home
* In Select Apartment Homes
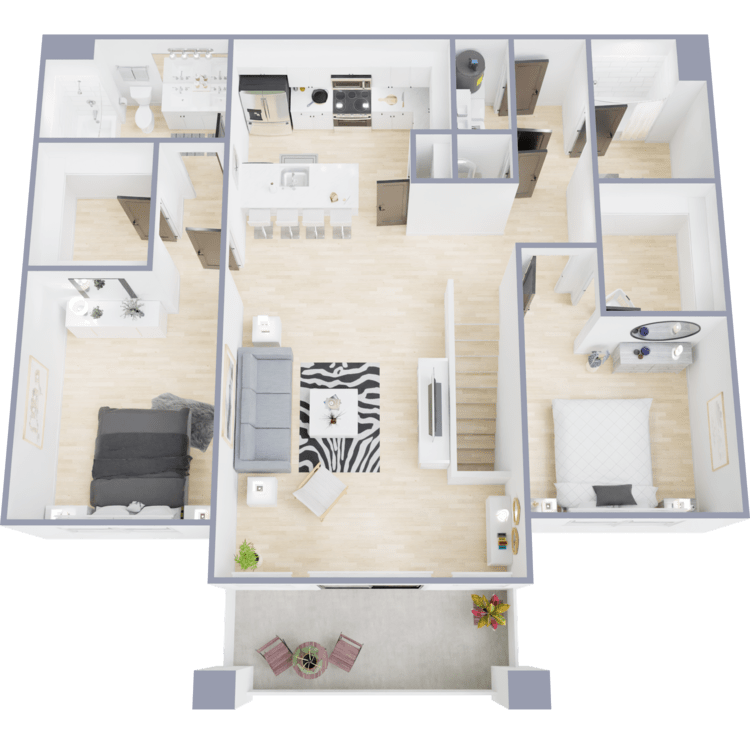
St. Andrews
Details
- Beds: 2 Bedrooms
- Baths: 2
- Square Feet: 1155
- Rent: $2575-$2675
- Deposit: $1250-$2650
Floor Plan Amenities
- 42" Upper White Chic Cabinetry with Crown Molding
- Oversized Balcony or Patio
- Eco Bee Thermostat
- Fiber Connection
- Private Entries
- Quartz Countertops
- Smart Home Technology
- Smart Stainless Smart Steel Appliances
- Full-size Washer and Dryer in Home
- Vaulted Ceilings *
* In Select Apartment Homes
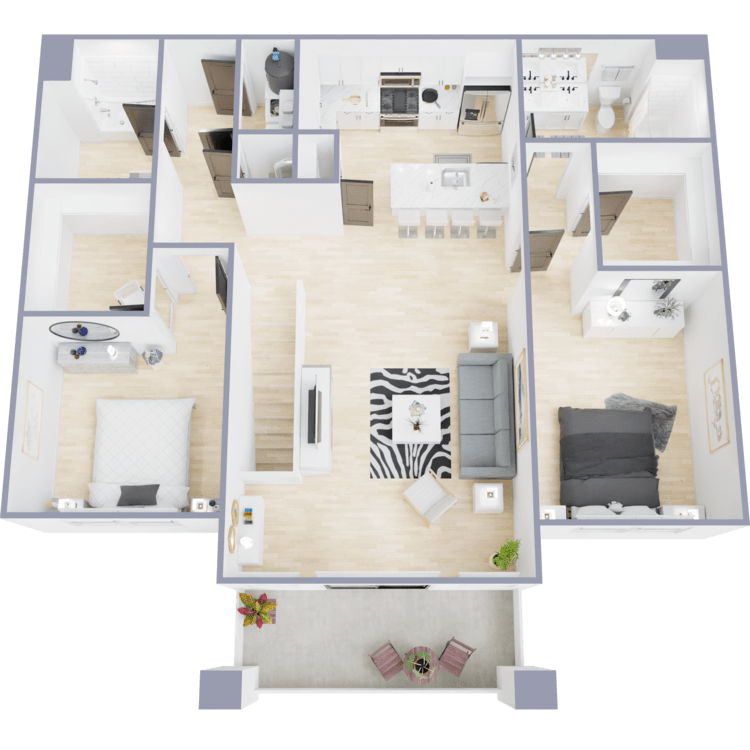
Hillcrest I
Details
- Beds: 2 Bedrooms
- Baths: 2
- Square Feet: 1160
- Rent: $2625-$2750
- Deposit: $1262.50-$2600
Floor Plan Amenities
- 42" Upper White Chic Cabinetry with Crown Molding
- Oversized Balcony or Patio
- Eco Bee Thermostat
- Fiber Connection
- Private Entries
- Quartz Countertops
- Smart Home Technology
- Smart Stainless Smart Steel Appliances
- Full-size Washer and Dryer in Home
- Vaulted Ceilings *
* In Select Apartment Homes
Floor Plan Photos
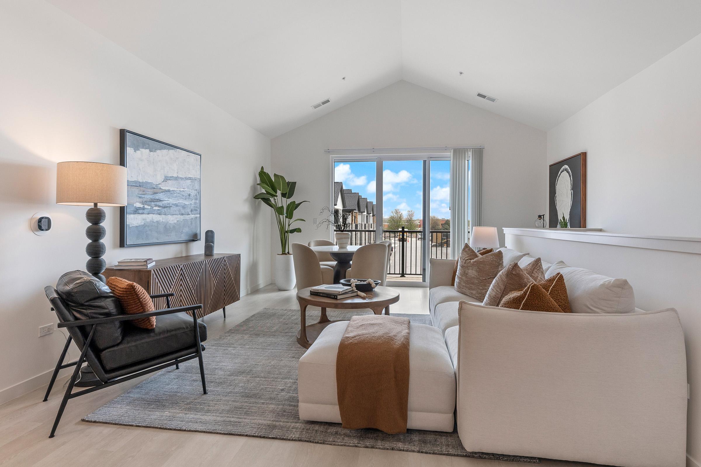
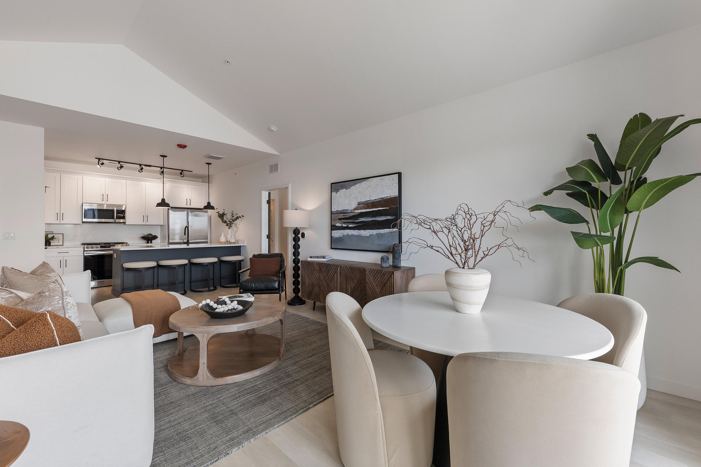
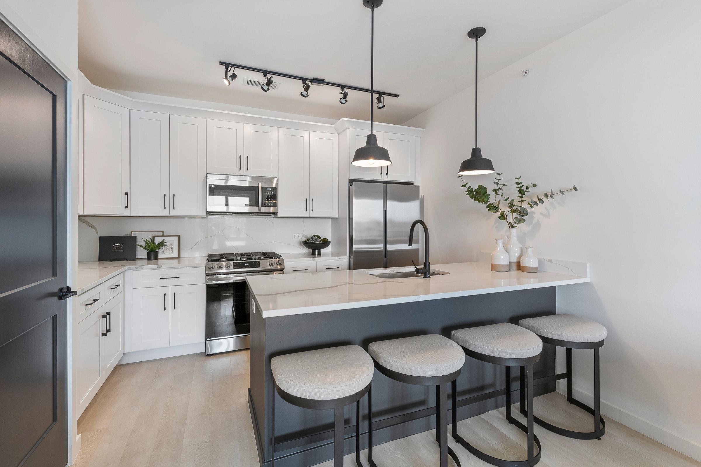
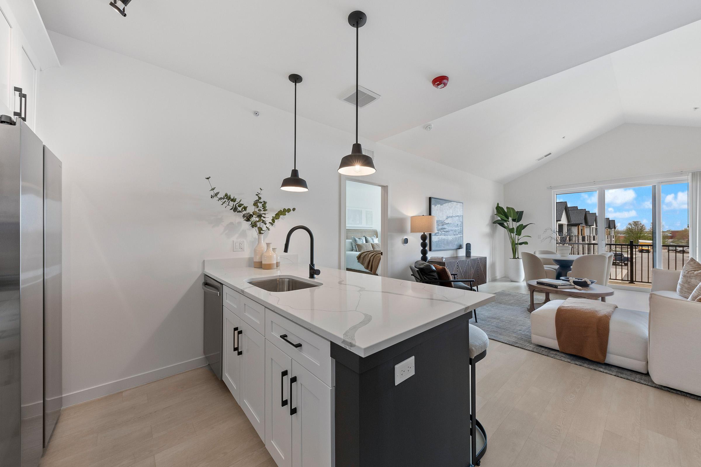
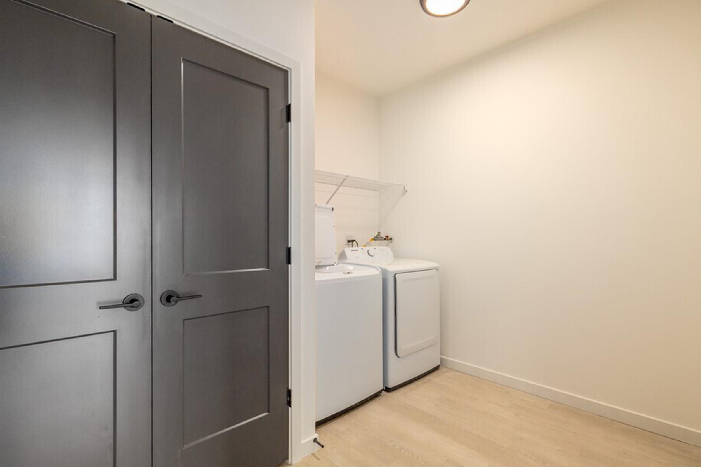
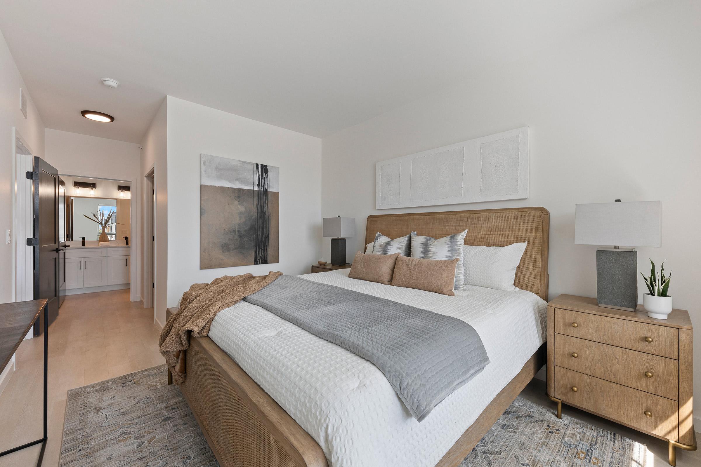
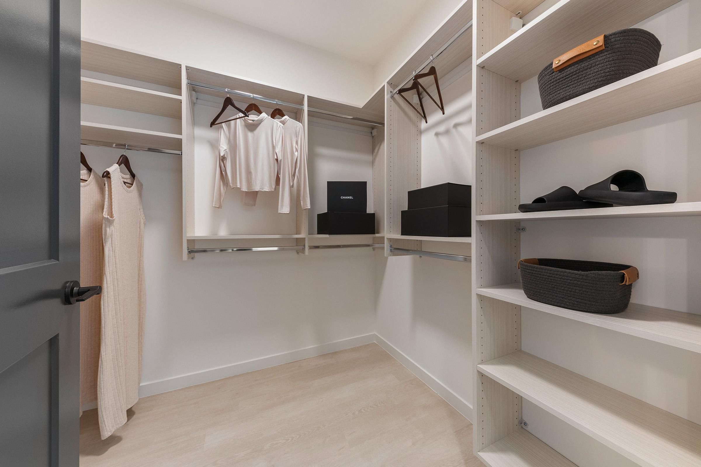
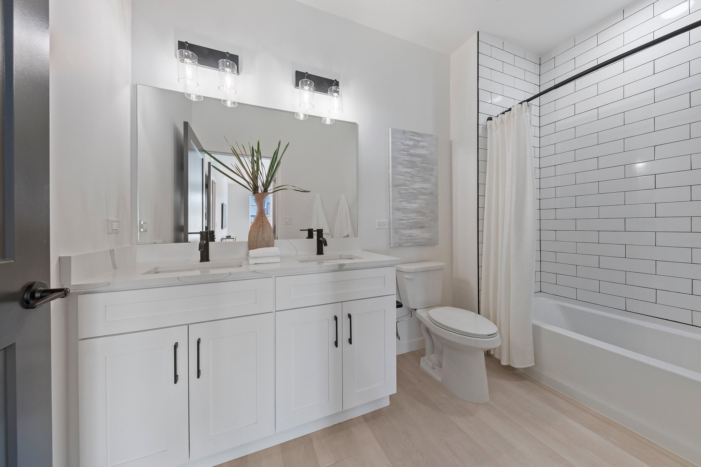
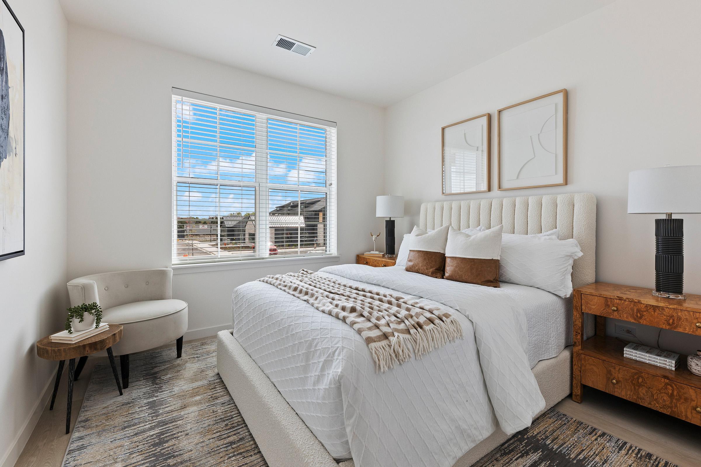
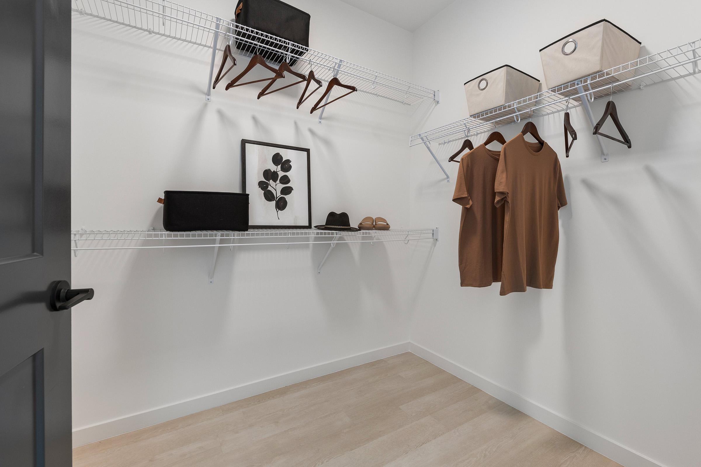
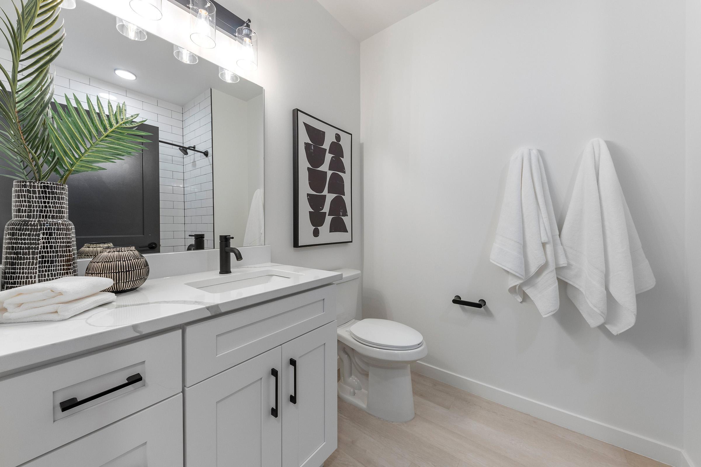
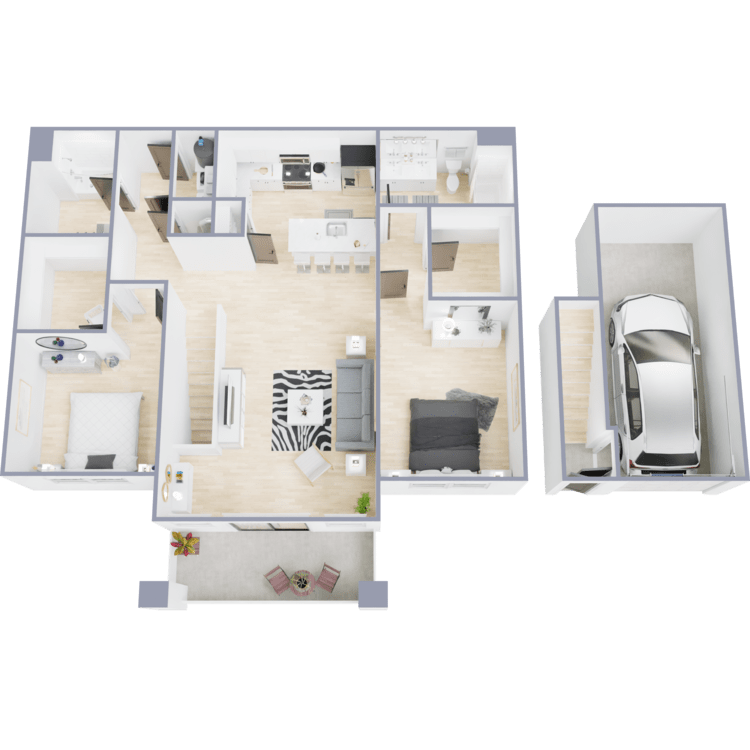
Hillcrest II
Details
- Beds: 2 Bedrooms
- Baths: 2
- Square Feet: 1160
- Rent: Call for details.
- Deposit: $1525-$3050
Floor Plan Amenities
- 42" Upper White Chic Cabinetry with Crown Molding
- Oversized Balcony or Patio
- Eco Bee Thermostat
- Fiber Connection
- Private Entries
- Quartz Countertops
- Smart Home Technology
- Smart Stainless Smart Steel Appliances
- Full-size Washer and Dryer in Home
- Vaulted Ceilings *
* In Select Apartment Homes
3 Bedroom Floor Plan
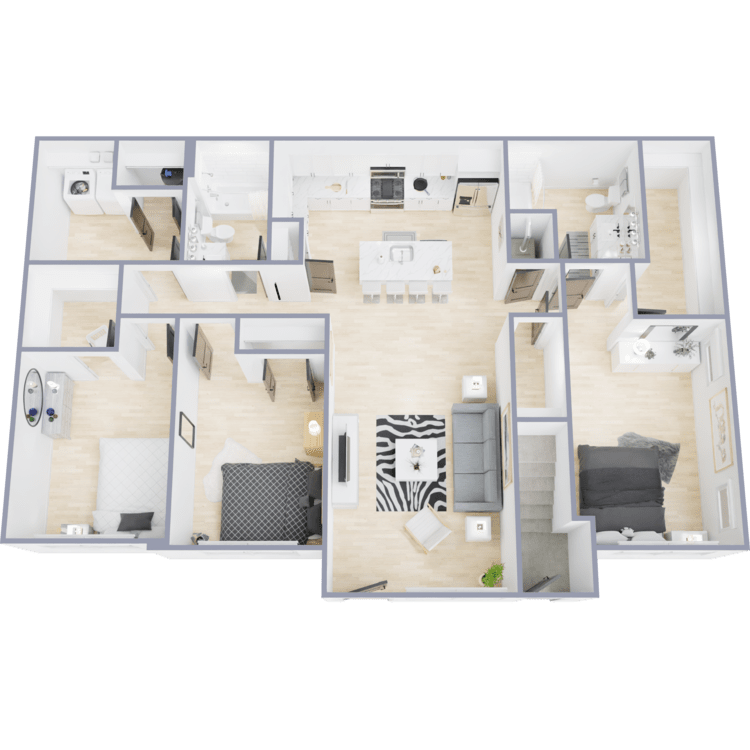
Augusta I
Details
- Beds: 3 Bedrooms
- Baths: 2
- Square Feet: 1330
- Rent: $3100-$3200
- Deposit: $1550-$3200
Floor Plan Amenities
- Eco Bee Thermostat
- Fiber Connection
- Private Entries
- Quartz Countertops
- Smart Home Technology
- Smart Stainless Smart Steel Appliances
- 42" Upper White Chic Cabinetry with Crown Molding
- Full-size Washer and Dryer in Home
* In Select Apartment Homes
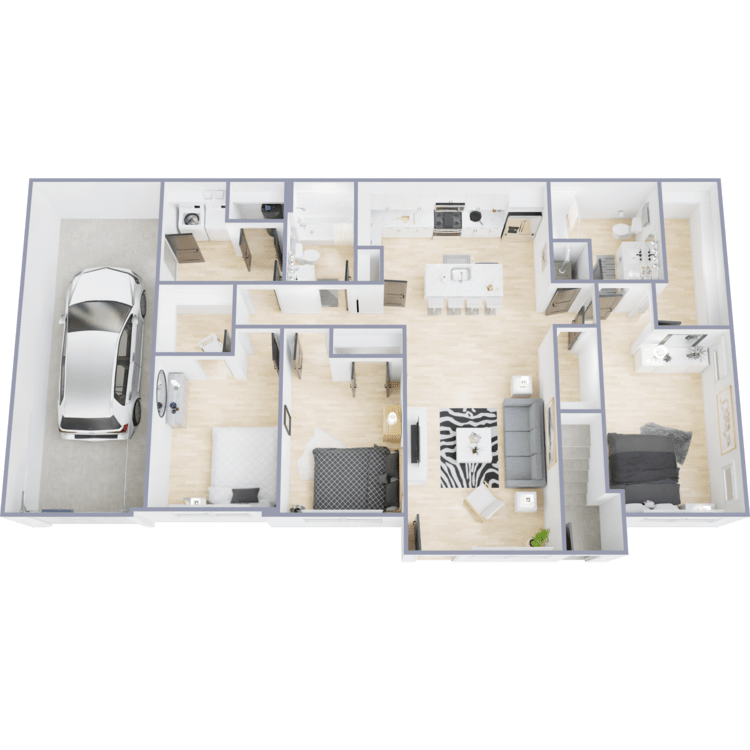
Augusta II
Details
- Beds: 3 Bedrooms
- Baths: 2
- Square Feet: 1330
- Rent: $3300-$3325
- Deposit: $1650-$3350
Floor Plan Amenities
- Attached Garages *
- Eco Bee Thermostat
- Fiber Connection
- Private Entries
- Quartz Countertops
- Smart Home Technology
- Smart Stainless Smart Steel Appliances
- 42" Upper White Chic Cabinetry with Crown Molding
- Full-size Washer and Dryer in Home
* In Select Apartment Homes
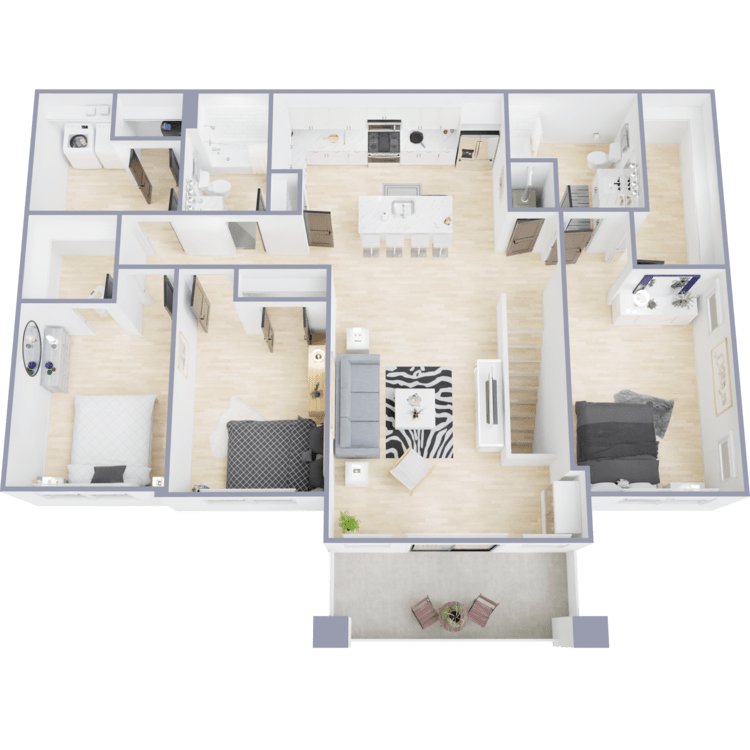
Pebble Beach
Details
- Beds: 3 Bedrooms
- Baths: 2
- Square Feet: 1400
- Rent: $3200-$3300
- Deposit: $1575-$3250
Floor Plan Amenities
- 42" Upper White Chic Cabinetry with Crown Molding
- Oversized Balcony or Patio
- Eco Bee Thermostat
- Fiber Connection
- Private Entries
- Quartz Countertops
- Smart Home Technology
- Full-size Washer and Dryer in Home
- Smart Stainless Smart Steel Appliances
- Vaulted Ceilings *
* In Select Apartment Homes
Floor Plan Photos
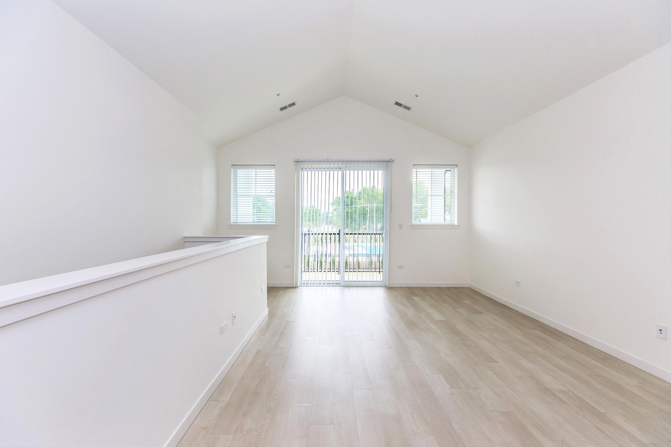
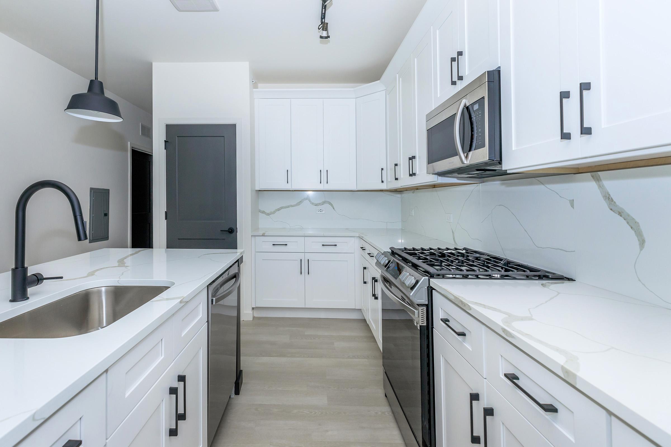
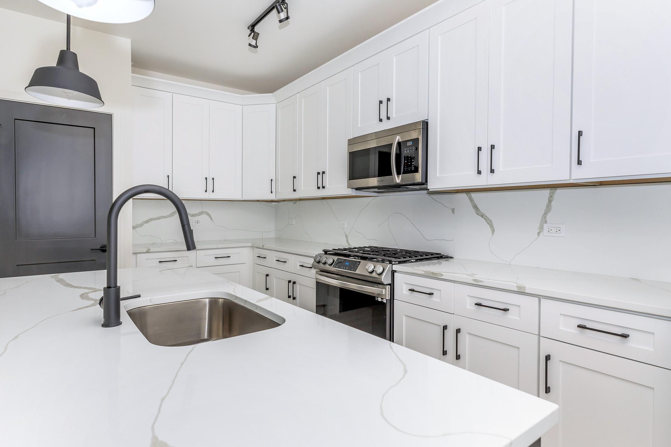
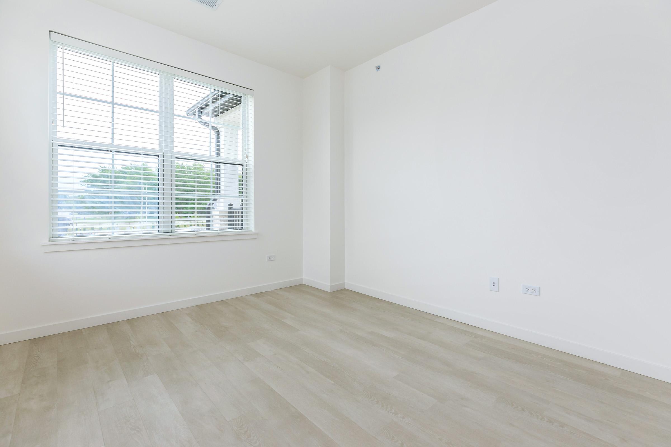
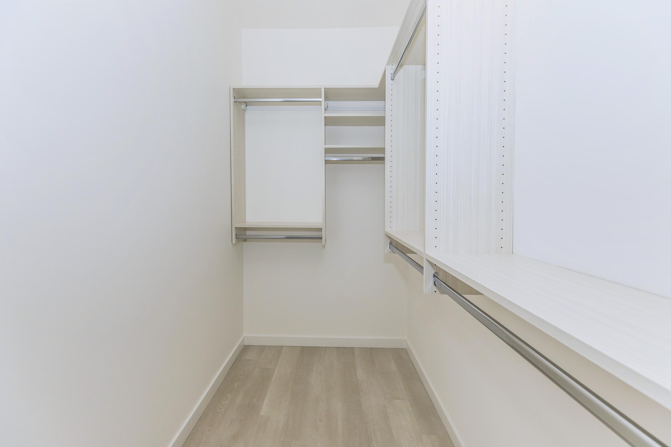
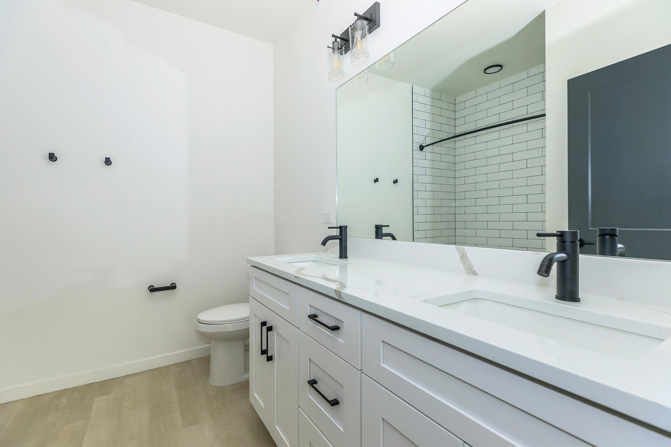
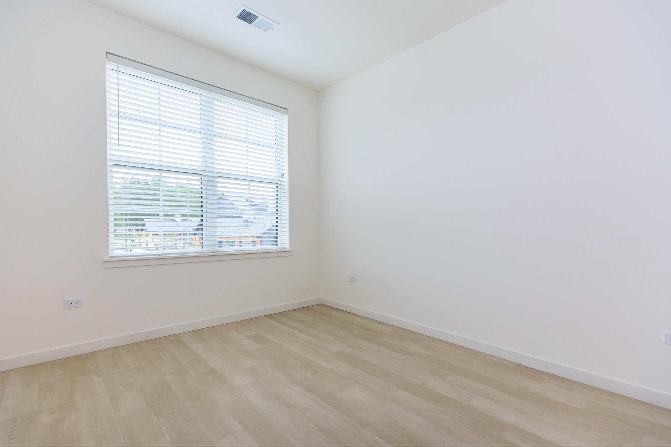
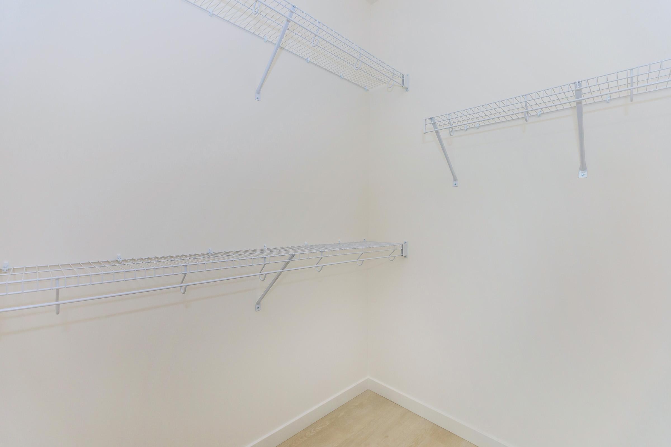
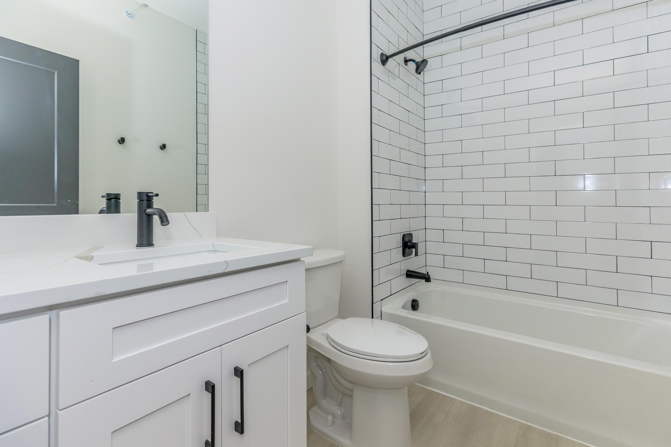
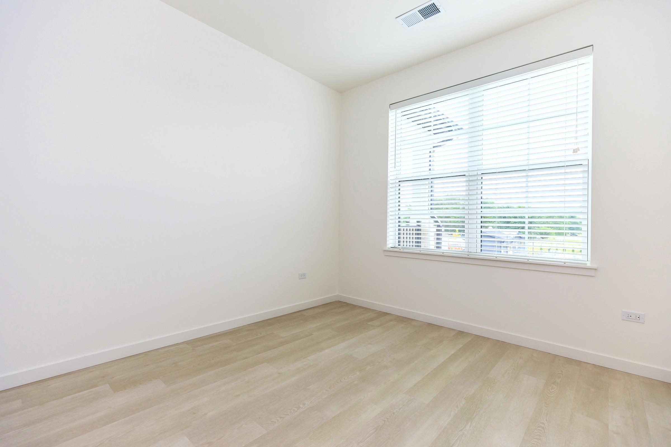
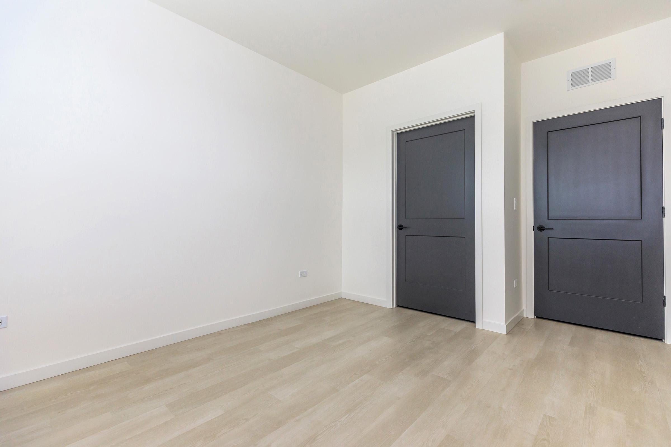
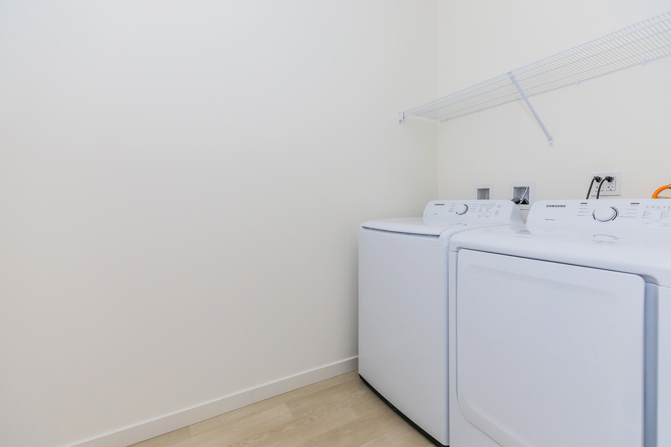
*Some finishes will not appear as they do in the 3D image*<br>Move in date is subject to change based on construction progress.
Show Unit Location
Select a floor plan or bedroom count to view those units on the overhead view on the site map. If you need assistance finding a unit in a specific location please call us at 630-687-9431 TTY: 711.
Amenities
Explore what your community has to offer
Community Amenities
- 12 to 15 Month Leasing Available Depending on Floorplan
- 24-Hour Emergency Maintenance
- Business Center and Private Studies
- Clubhouse Rentals Available
- Custom Grilling Stations
- Dry Sauna
- EV Chargers
- Game Room
- Golf Course Views
- Luxe Clubhouse Lounge
- On-site Management
- Parking Available
- Playground
- Private Dog Park
- State-of-the-art Fitness Center
- Sundrenched Swimming Pool
Apartment Features
- 42" Upper White Chic Cabinetry with Crown Molding
- Attached Garages*
- Custom Built Closet Systems
- Fiber Connection
- Full-size Washer and Dryer in Home
- Newly Developed
- Oversized Balcony or Patio
- Pre-wired For Xfnity or At&T Fiber
- Private Entries
- Quartz Countertops
- Smart Appliances
- Smart Home Technology
- Vaulted Ceilings*
* In Select Apartment Homes
Pet Policy
Pets Welcome Upon Approval. Breed and weight restrictions apply. The pet fee is $350 for one and $500 for two. Pet rent of $35 will be charged per pet.
Photos
Amenities
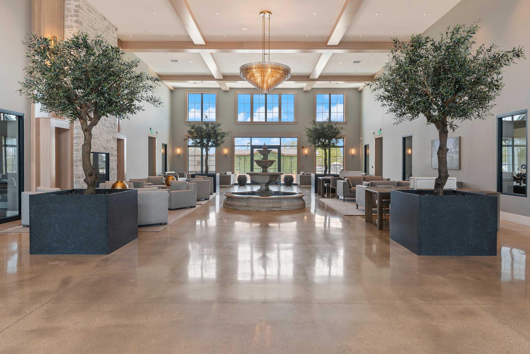
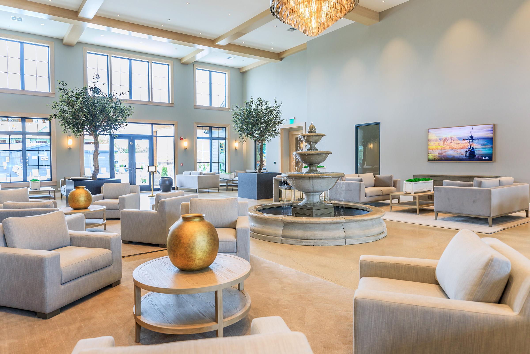
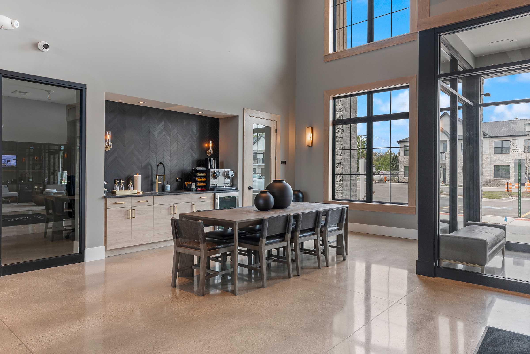
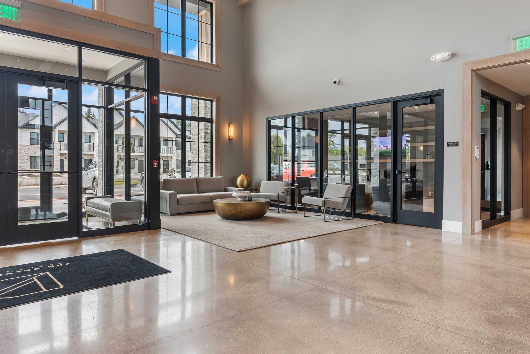
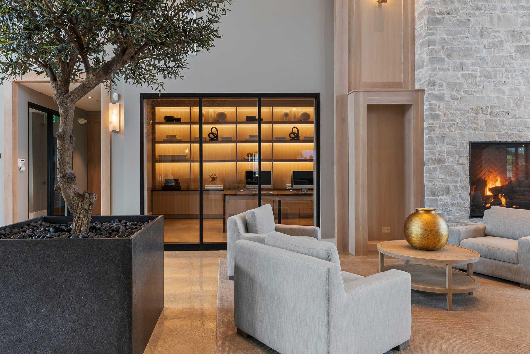
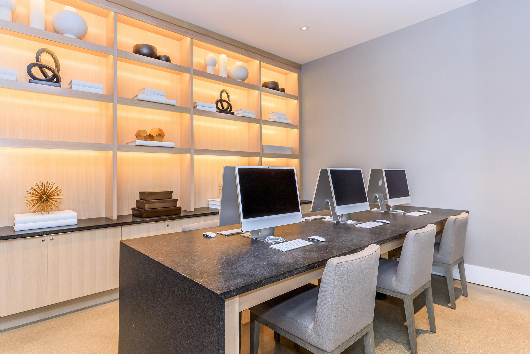
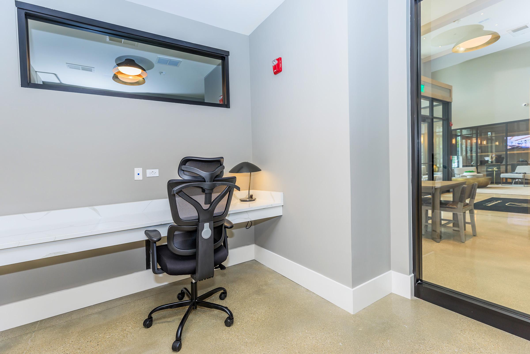
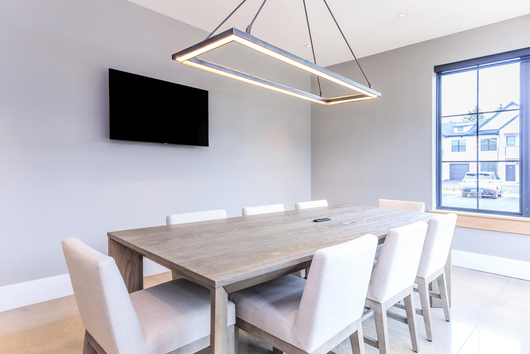
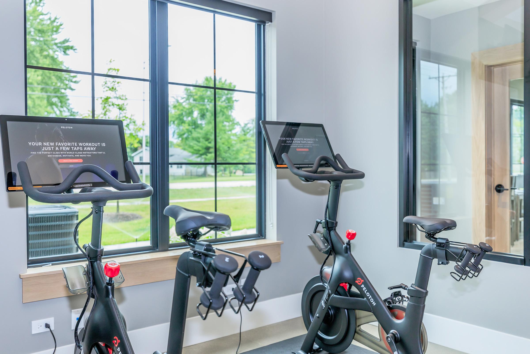
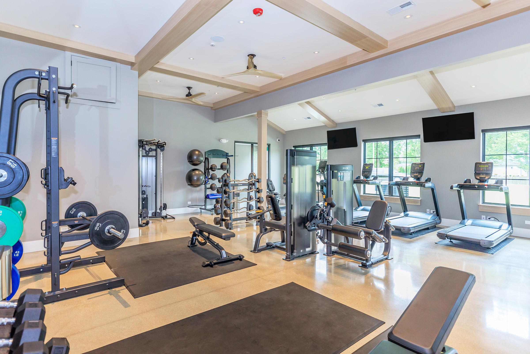
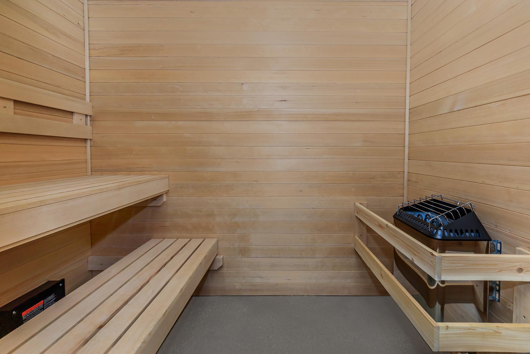
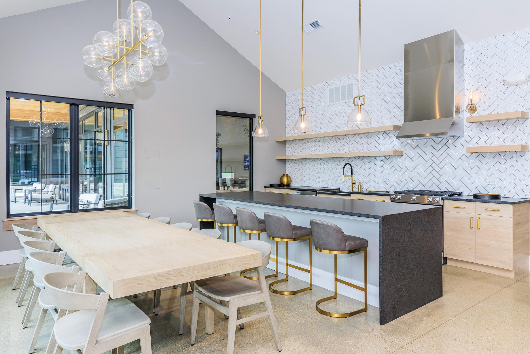
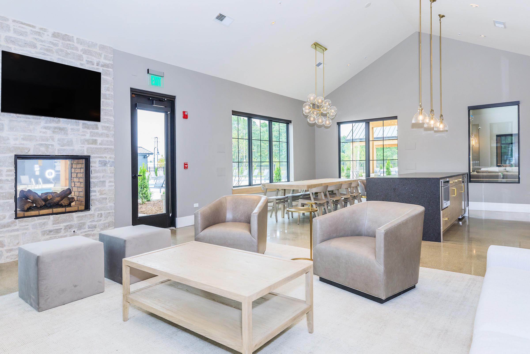
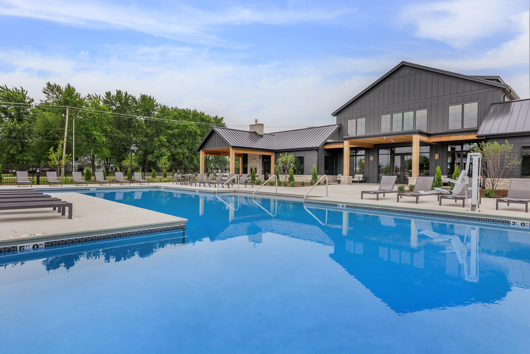
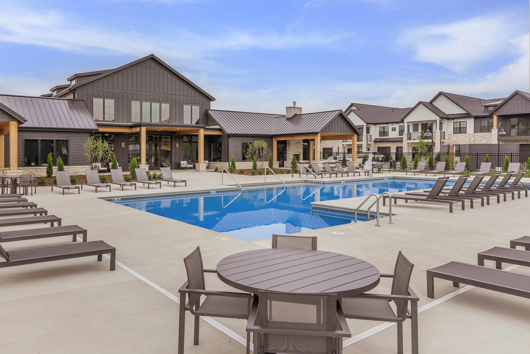
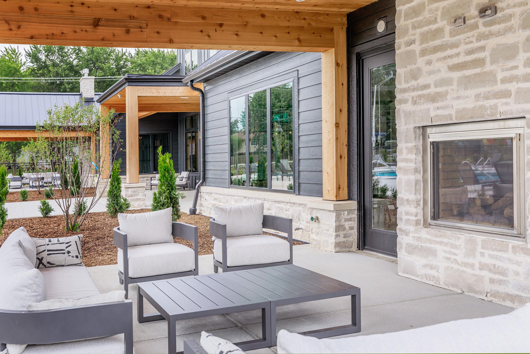
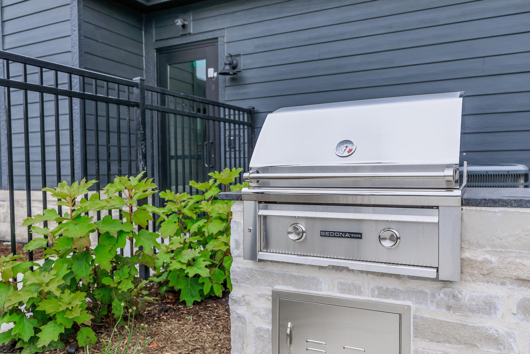
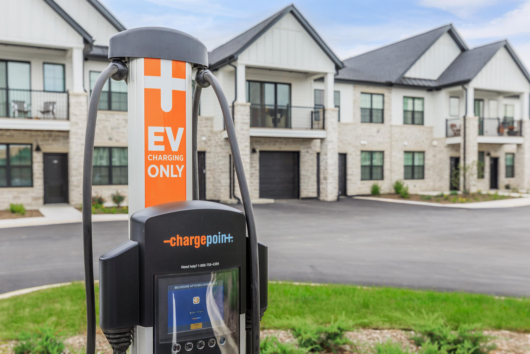
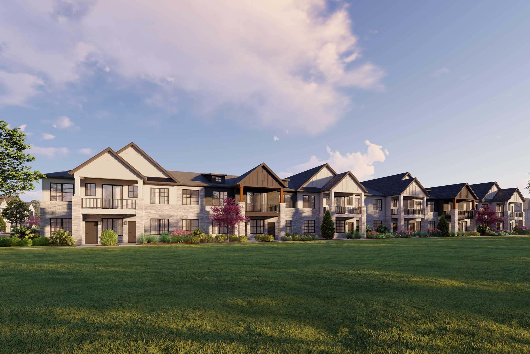
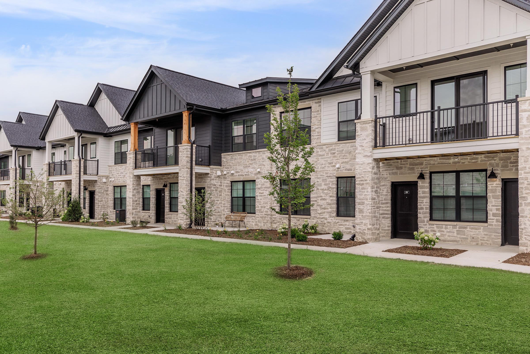
Hillcrest











Neighborhood
Points of Interest
The Belvedere Apartments
Located 3223 111th Street Naperville, IL 60564Bank
Elementary School
Entertainment
Fitness Center
Golf Course
Grocery Store
High School
Hospital
Mass Transit
Middle School
Park
Post Office
Preschool
Restaurant
Shopping
University
Contact Us
Come in
and say hi
3223 111th Street
Naperville,
IL
60564
Phone Number:
630-687-9431
TTY: 711
Office Hours
Monday through Friday: 9:00 AM to 6:00 PM. Saturday: 10:00 AM to 5:00 PM. Sunday: 12:00 PM to 5:00 PM.